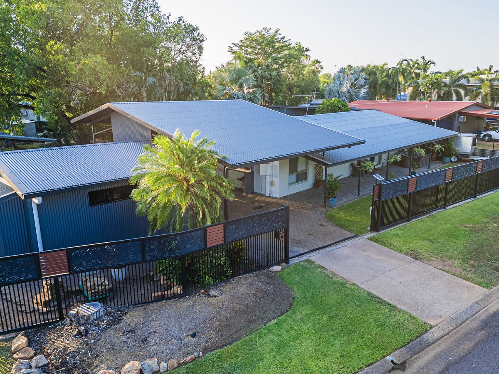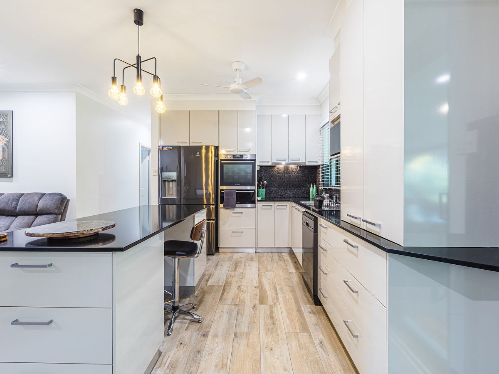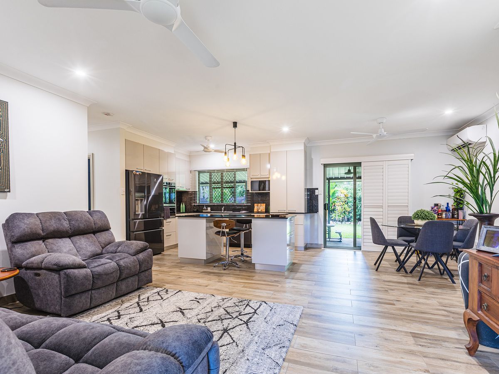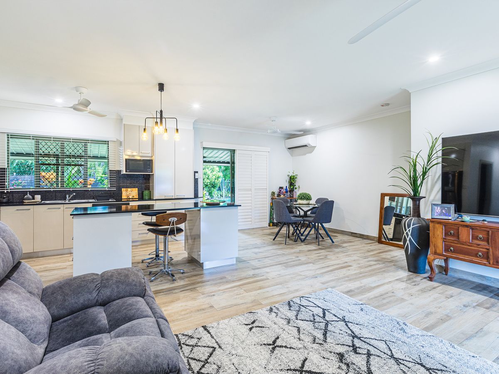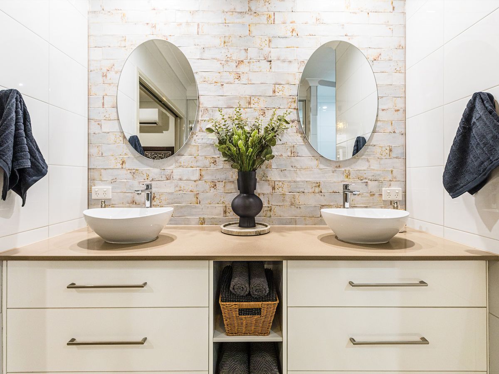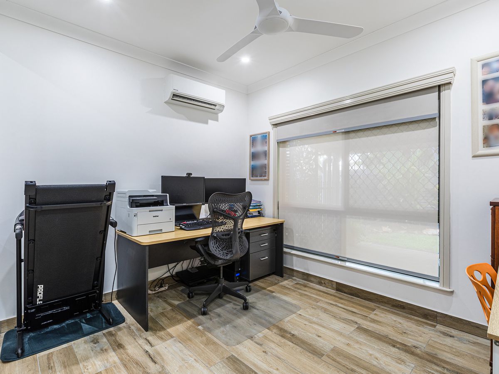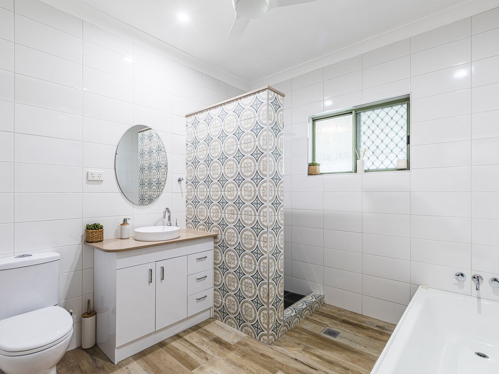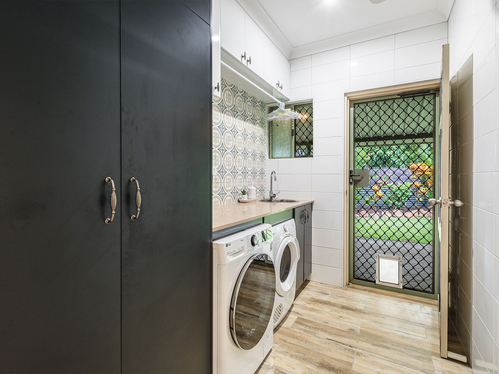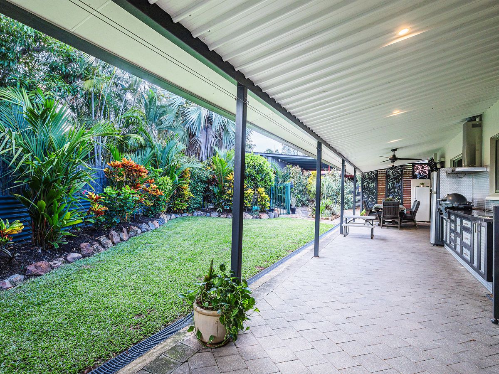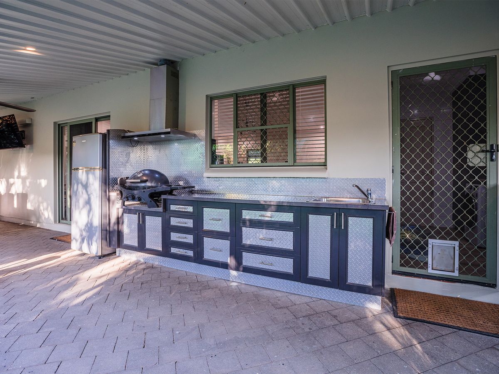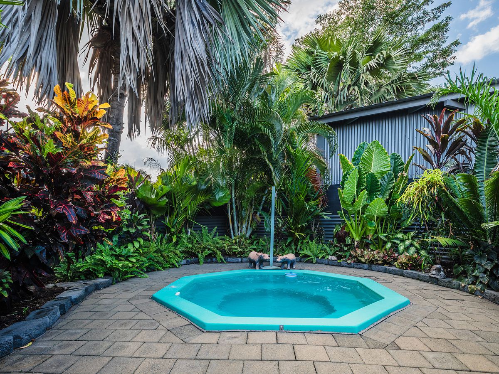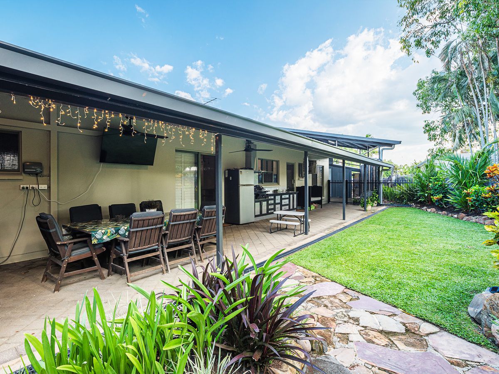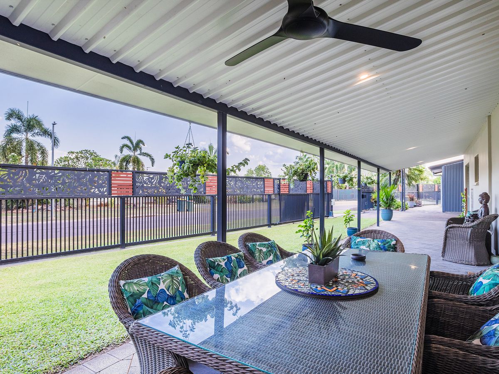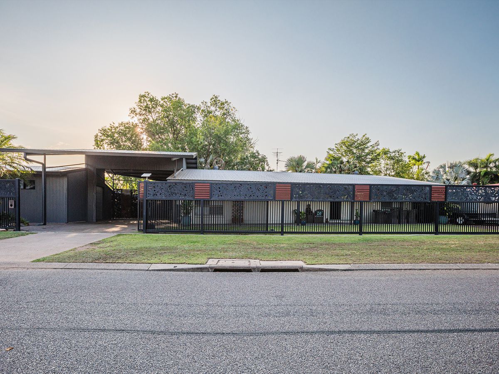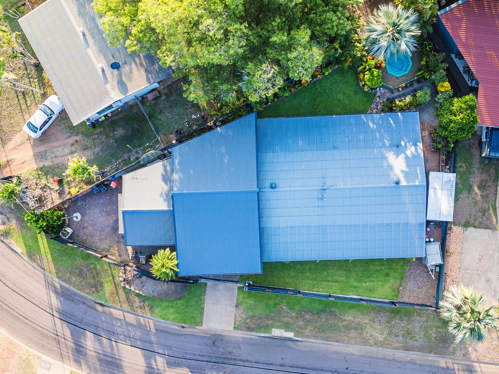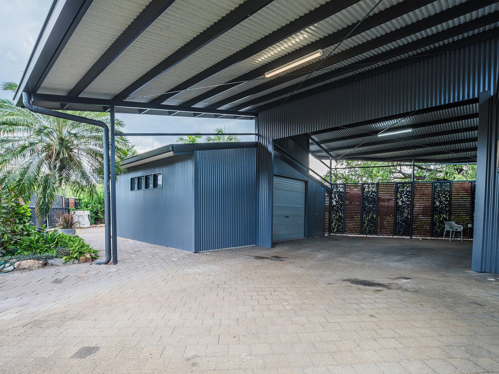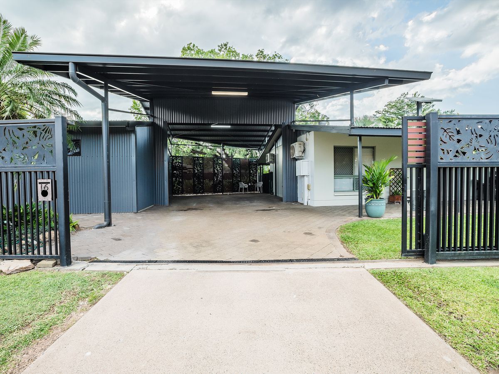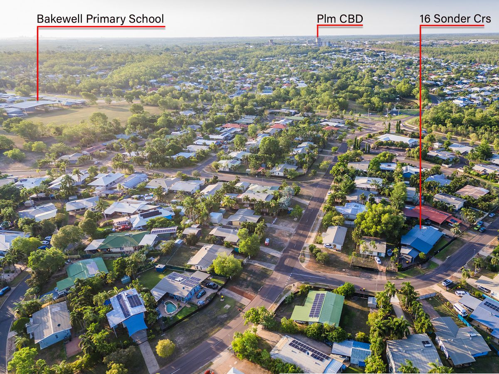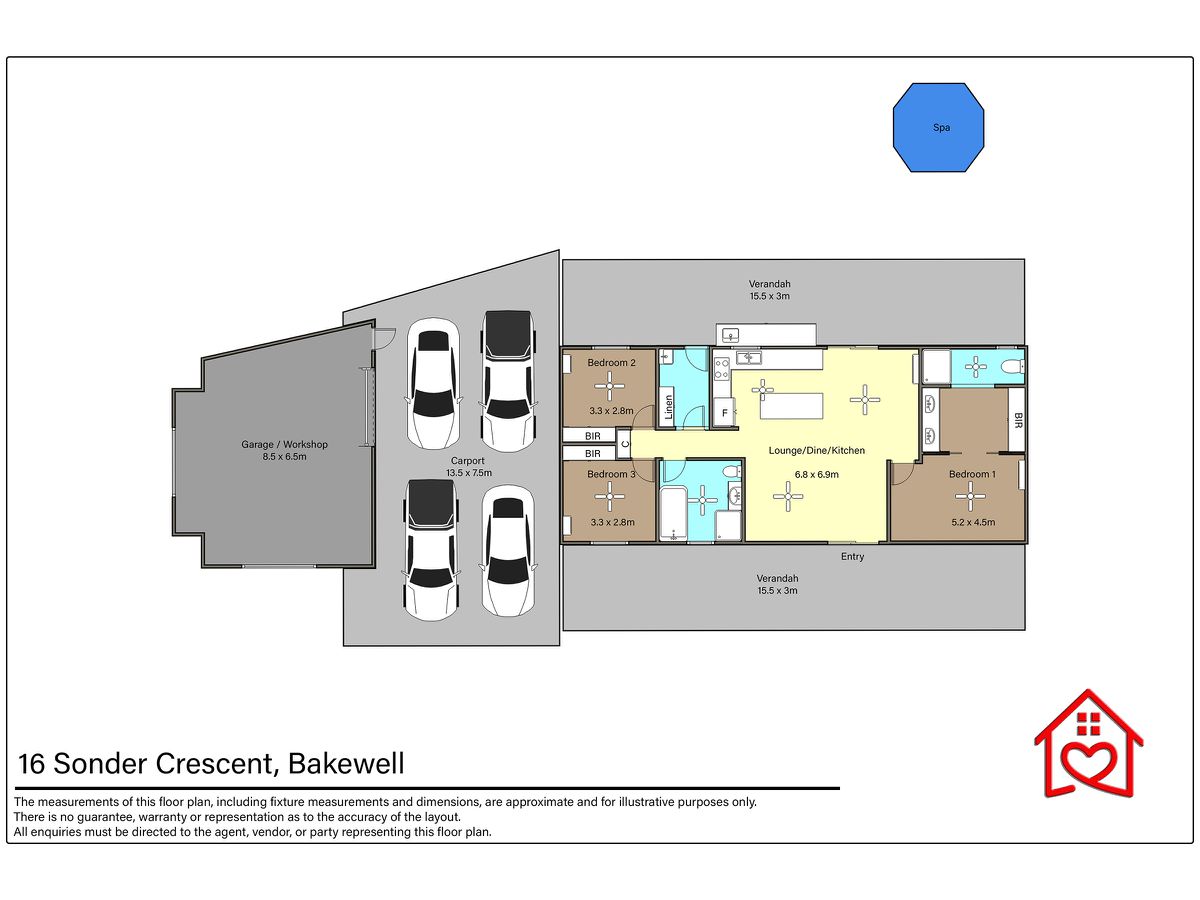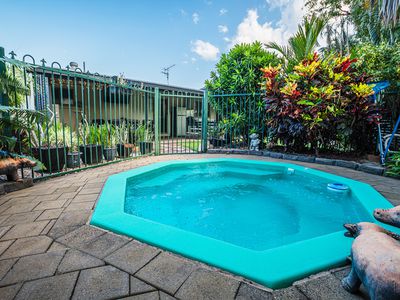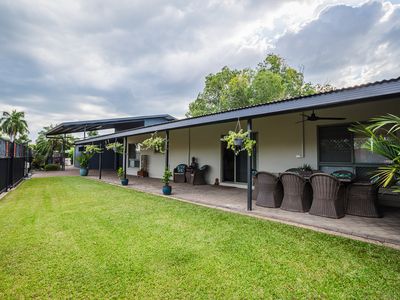16 Sonder Crescent, Bakewell
Stunning Family Home
Step inside the serene embrace of 16 Sonder Crescent, a splendidly crafted family abode nestled in Bakewell. This exquisite three-bedroom house is the epitome of comfort and style, tailored for families yearning for both functionality and elegance.
The large master bedroom commands your attention, boasting an incredible ensuite and a walk-in robe that exudes luxury. The open plan living space, comprising a lounge, dining area, and kitchen, serves as the heartbeat of the home, fostering family interaction and unforgettable moments.
The exterior of the property is just as impressive, with full-length verandahs adorning both the front and rear, offering the perfect canvas for relaxation and entertainment. The well-manicured gardens, complete with a quality fence and a solar powered gate, elevate the outdoor space, creating a private oasis for you and your loved ones.
A fully fenced spa beckons for tranquil evenings, while the large bench and cooking area on the rear verandah, equipped with an exhaust hood and sink and a server window to the kitchen, invite al fresco culinary exploits. The extensive carport accommodates a boat or caravan, and the large garage and workshop inspire creative projects or provide additional storage.
With multiple gates facilitating seamless access, and ample parking for trailers, boats, caravans, and cars, 16 Sonder Crescent offers an exceptional living experience, poised to become the backdrop for a family's best chapters.
Features:
- Three bedrooms
- Main with walk in robe and ensuite
- Two bathrooms
- Large workshop / garage
- Huge under cover carport for 4 cars with highroof
- Three sliding gates to access front of property
- Tiled floors, ceiling fans and airconditioned throughout.
- Full length verandahs
- Fenced Spa with child safety gate
- Reticulated gardens
- 42m frontage
- Renos are only 4 years old
Schools and Shops Close By:
- Just two minutes to Bakewell Primary School
- Four minutes to Bakewell Shopping Centre
- Five minutes to Palmerston CBD and shopping centres
- Five minutes to Sacred Heart Primary School and Good Shepherd Lutheran School
- Seven minutes to Swell Palmerston Pool
- Seven minutes to Gateway Shopping Centre
- Seven minutes to Palmerston Regional hospital
Council Rates: $1,948.00 per annum (approx.)
Date Built: 1999
Status: Vacant possession
Easements as per title: None found
Area Under Title: 709m2
Heating & Cooling
Outdoor Features
Indoor Features
Mortgage Calculator
$3,078
Estimated monthly repayments based on properties like this.
Loan Amount
Interest Rate (p.a)
Loan Terms

