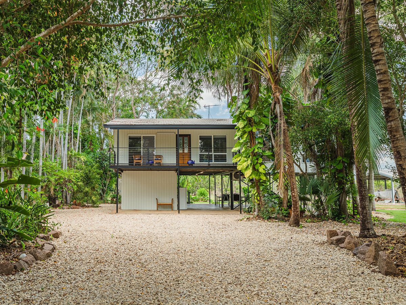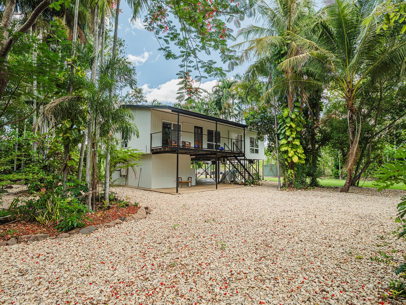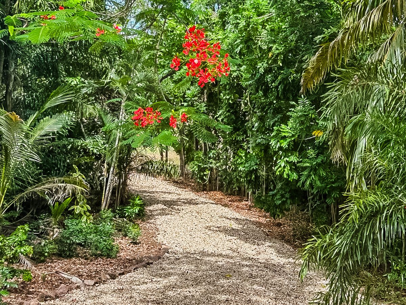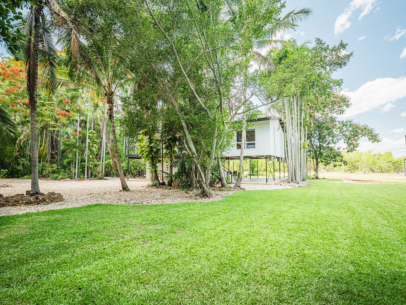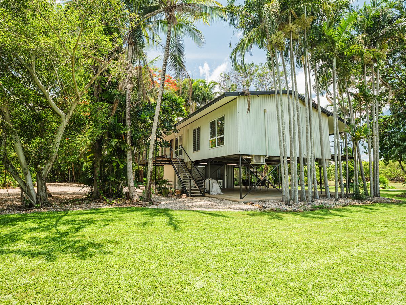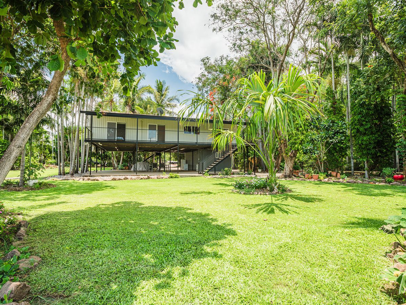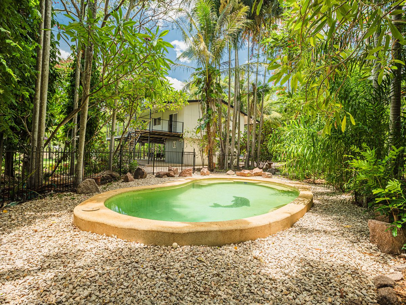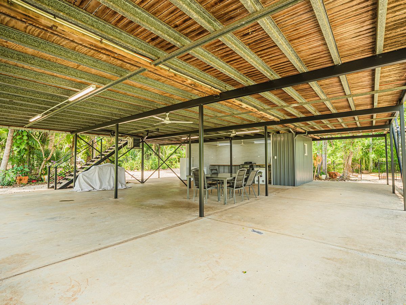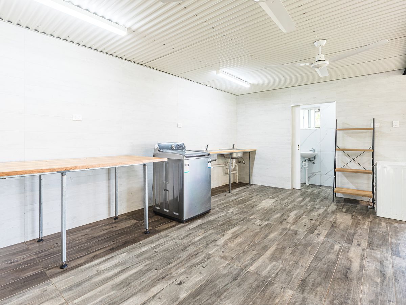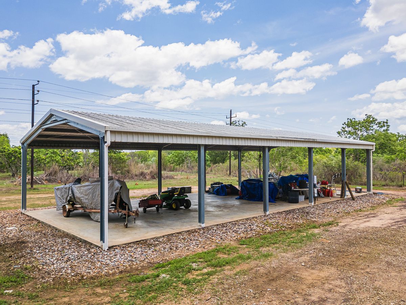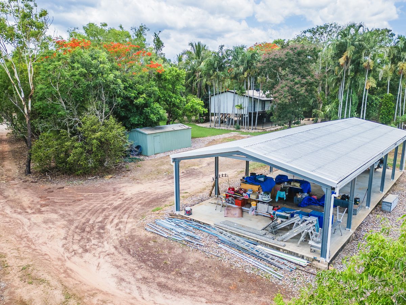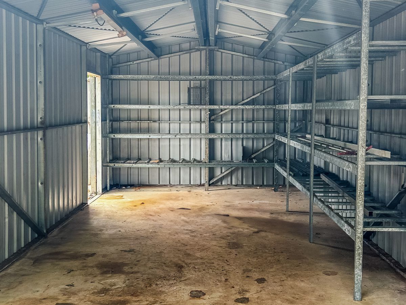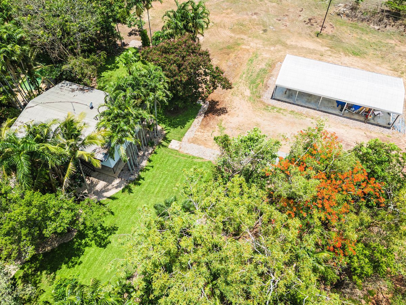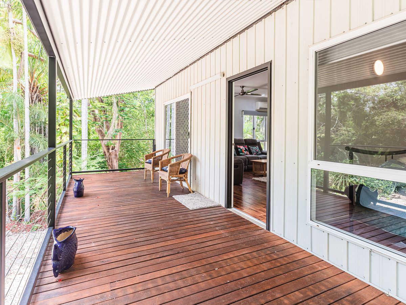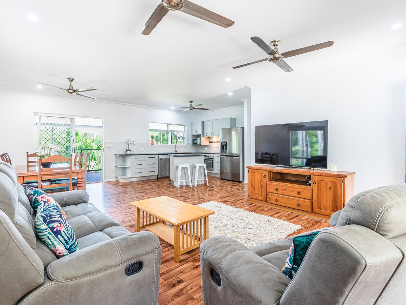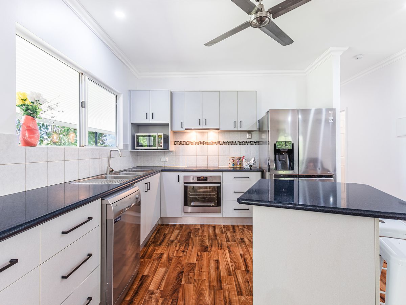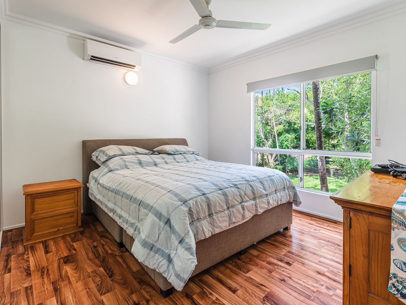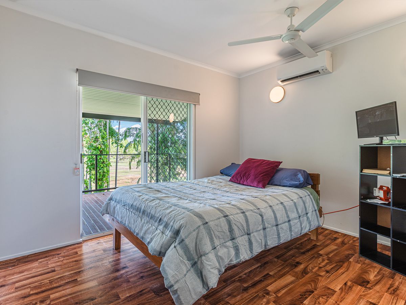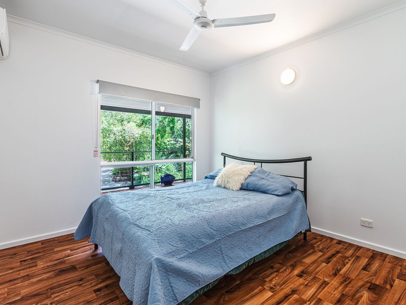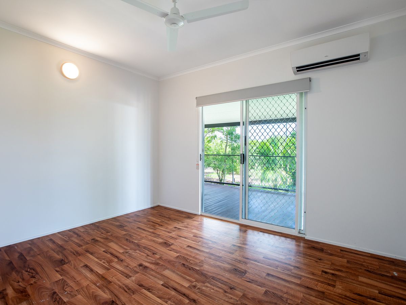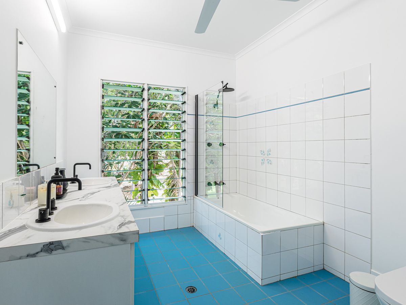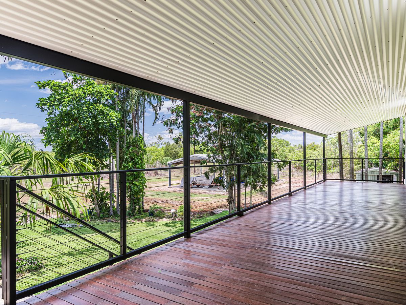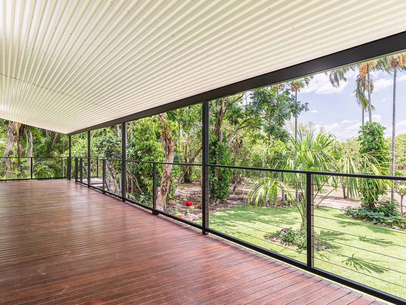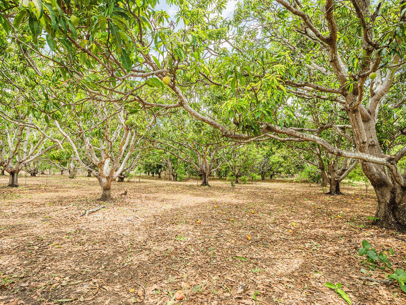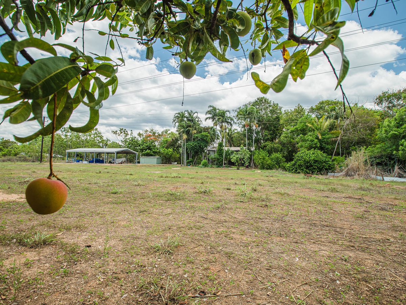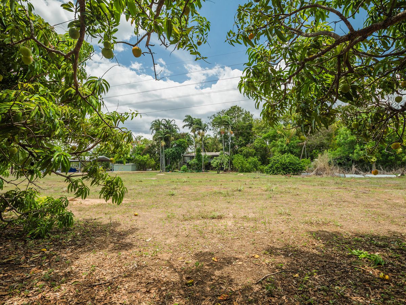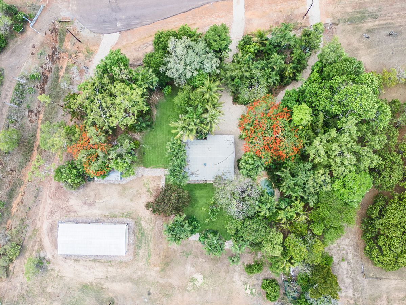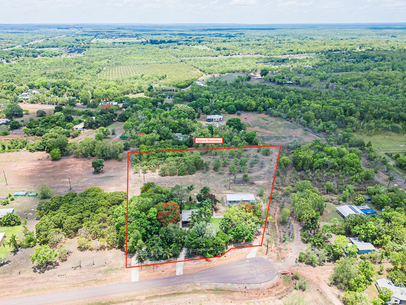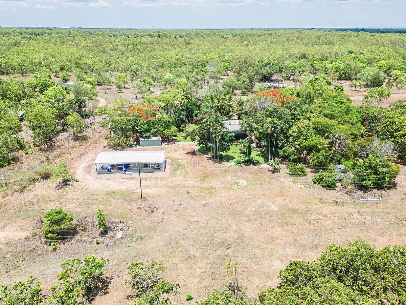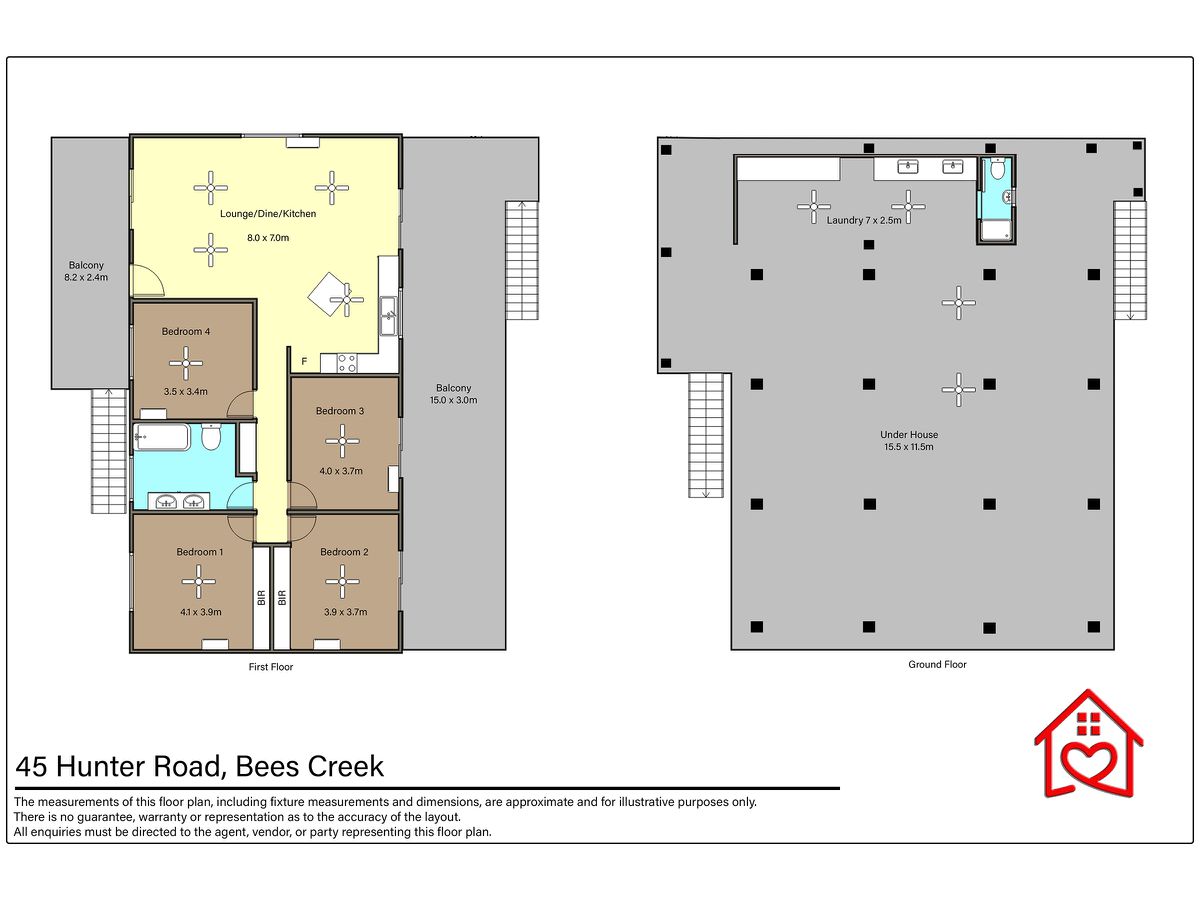45 Hunter Road, Bees Creek
Spacious Home In A Quiet Cul-De-Sac Perfect For The Growing Family
Nestled amidst lush tropical gardens, this exquisite elevated home offers the perfect blend of rural tranquillity and family-friendly living located in a quiet cul-de-sac with long term home owners within neighbouring properties. The residence is an idyllic retreat for those yearning for space and serenity where there is plenty of room to grow.
The elevated home offers spacious four-bedroom layout, complete with two well-appointed bathrooms, one upstairs, one downstairs ensuring ample space for everyone. At the heart of this home lies a large, open-plan lounge, dining, and kitchen area, designed for effortless family gatherings and entertaining. Expansive balconies overlooking the tropical gardens offering panoramic views of the picturesque surroundings and an opportunity for alfresco relaxation.
Outside, the massive undercover area presents extra living space with the second bathroom and space for an outside kitchen ideal for hosting get-togethers, while the reticulated gardens and a Kensington Pride mango orchard provide a serene backdrop and delightful homegrown treats. Practical features include a coded 5-bay 20m x 9m open-sided shed, a coded 8m x 4m shed for additional storage, you can access these sheds from it's own gated driveway. With 3 gated access points into the property this allows you to bring home the larger items like, boats, buggys, trade trailers etc without needing to use the main gate.
Cool off in the inground swimming pool on those hot summer days, enjoy entertaining family and friends under the massive undercover area under the house. Have the comfort knowing the pool area is fenced so you can entertain with peace of mind. The property also benefits from an eco-friendly touch, with lush tropical gardens that seamlessly integrate with the home's aesthetic.
This acreage promises a lifestyle of peace, privacy, and pleasure - a true sanctuary for families seeking their own slice of paradise.
Features:
- Four bedrooms
- Two bathrooms
- Large open-sided coded 5 bay shed 20m x 9m with concrete floor
- Second shed 8m x 4m to house the smaller garden items
- Massive under house entertainment area with footing already in place meaning the buyer can enclose the downstairs area into multiple living/bedroom areas
- Downstairs laundry and second bathroom
- Landscaped and fenced pool
- Three gravel driveways into property
- Beautiful landscaped tropical gardens around home
- Large verandahs on two sides of the home
- Approx 50 Organic KP Mango orchard
- Array of fruit and citrus tress such as Oranges, Lemons, Papaya, 5 Star, Mulberry and Grapefruit
- Town water
Near By:
- 6 minutes from Bees Creek Primary School, Sattler Christian School, Freds Pass Recreational and Sports Reserve
- 7 minutes from Coolalinga Central
- 7 minutes from Humpty Doo Village Green
- 7 minutes from Taminmin College and local primary school
- 15 minutes from Palmerston CBD
Council Rates: $1,495.71 per annum (approx.)
Date Built: 1995 and 210m2
Area Under Title: 2 hectares (5 acres)
Zoning Information: RL (Rural Living)
Status: Vacant possession
Easements as per title: Overhead Electricity Supply Easement to Power and Water Authority
Heating & Cooling
Outdoor Features
Indoor Features
Other Features
Town water
Mortgage Calculator
$3,078
Estimated monthly repayments based on properties like this.
Loan Amount
Interest Rate (p.a)
Loan Terms

