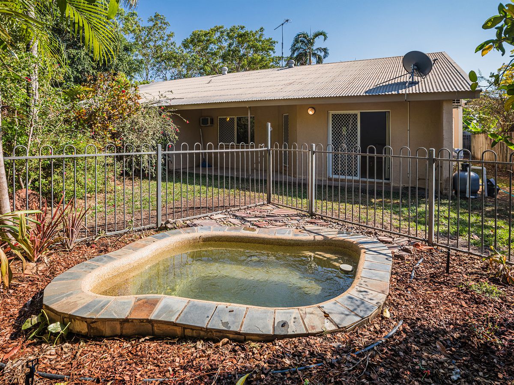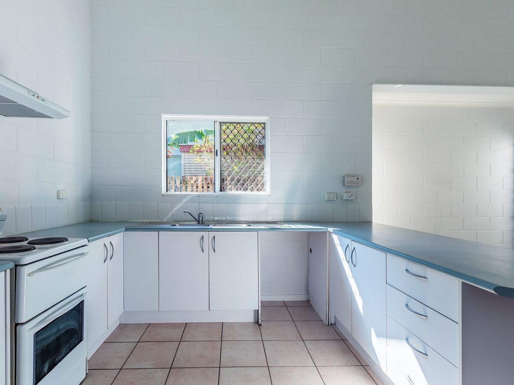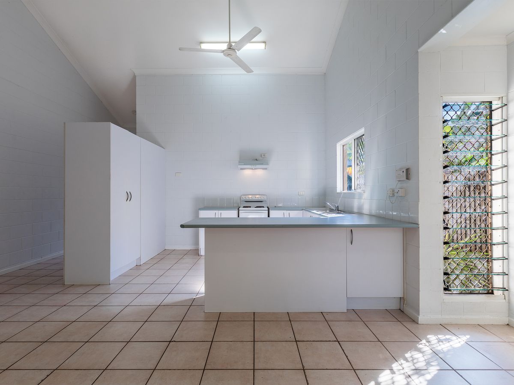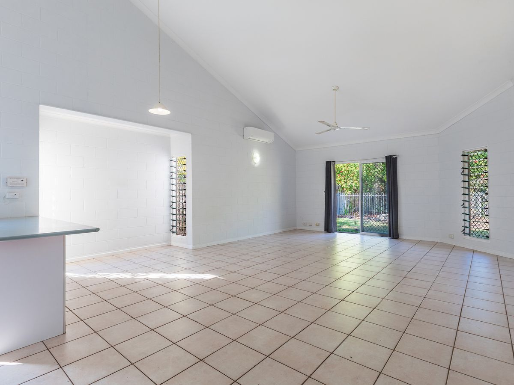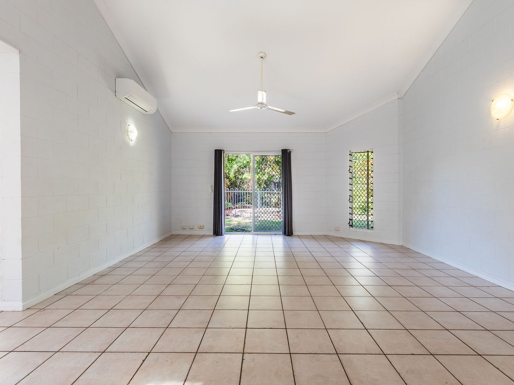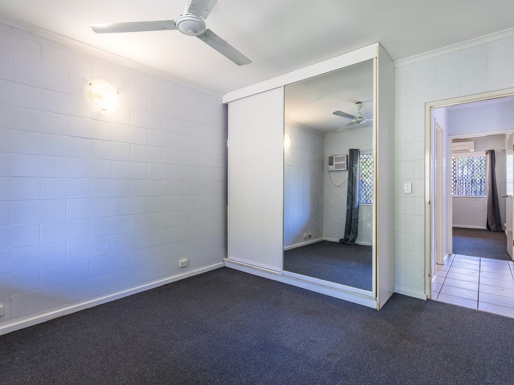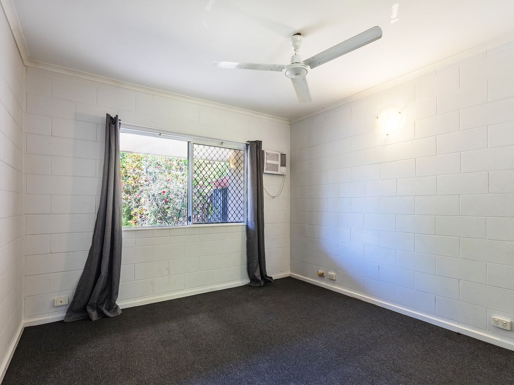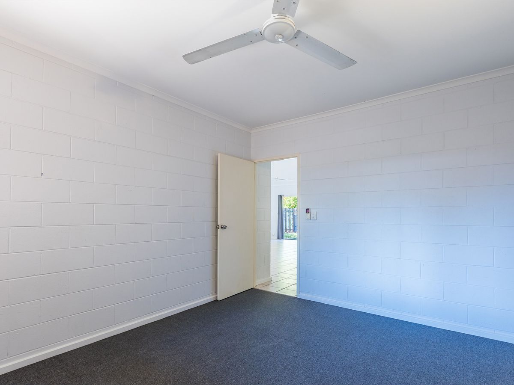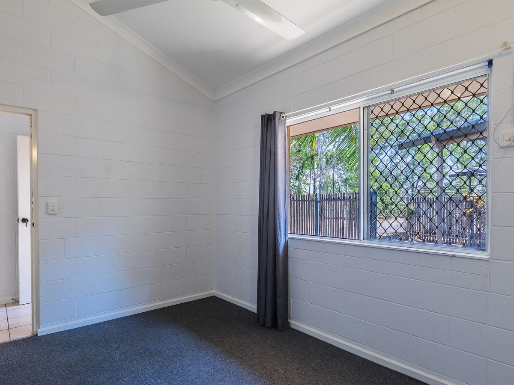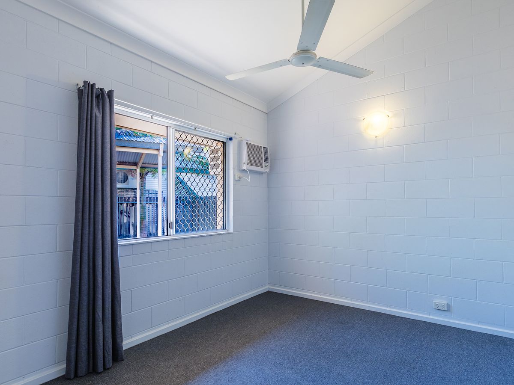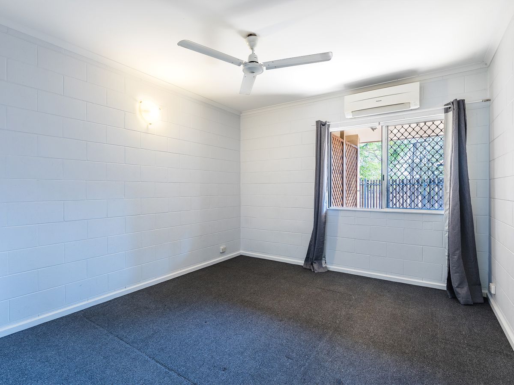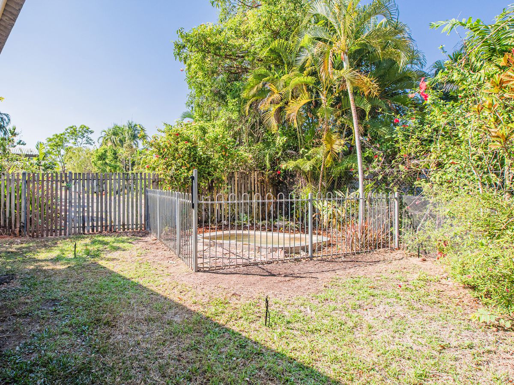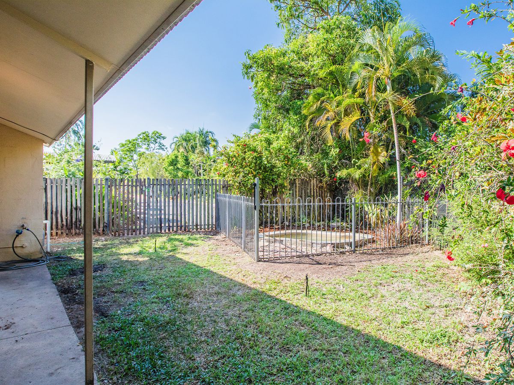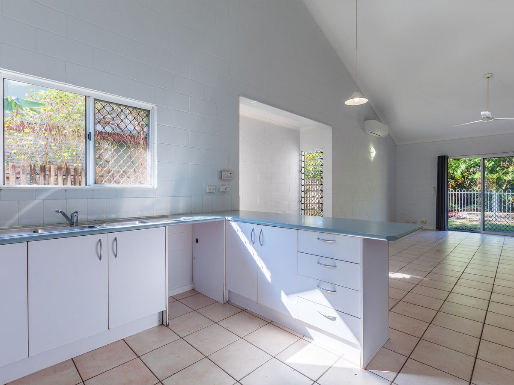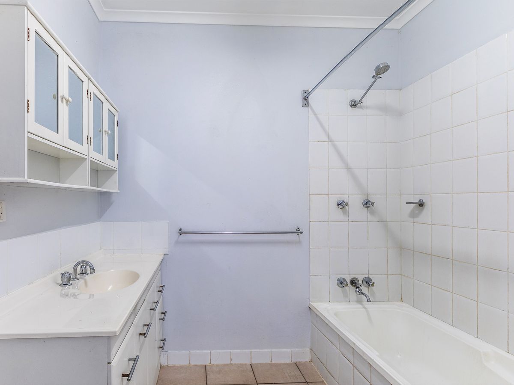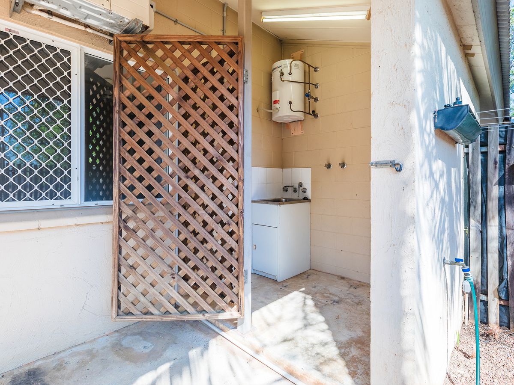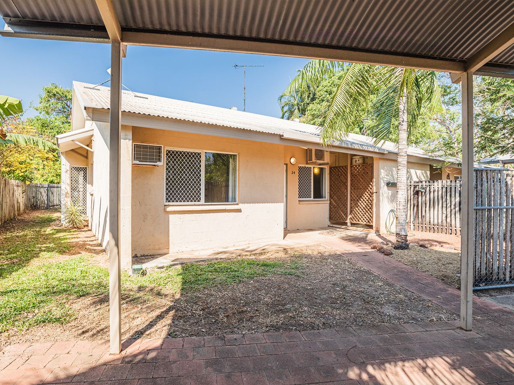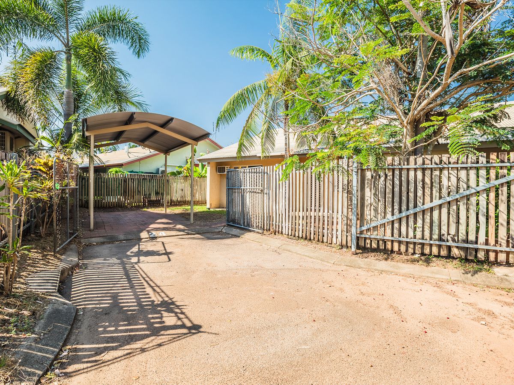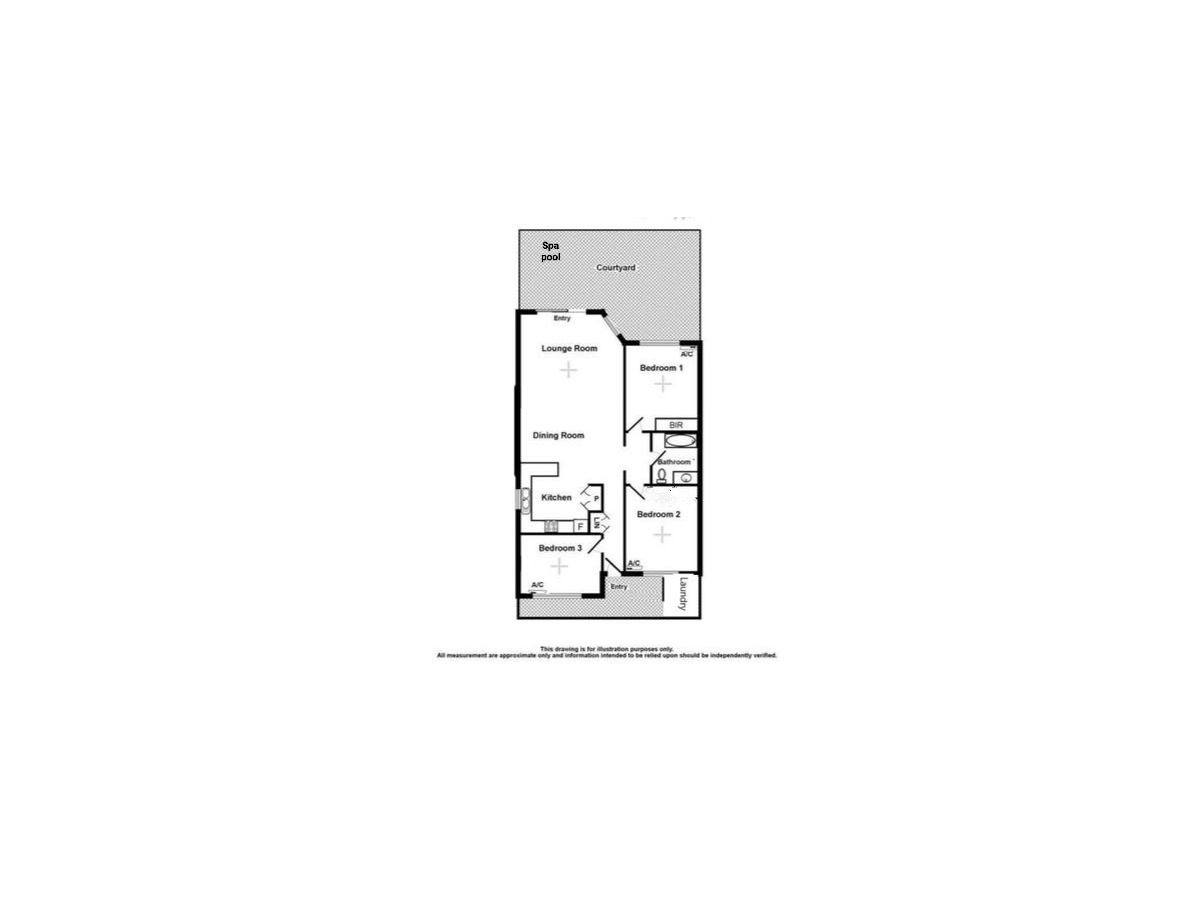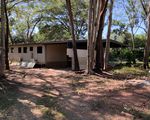24 / 13 Lloyd Road, Humpty Doo
Investment Opportunity
Boasting an incredible outdoor yard with an in ground spa this is the perfect space for the BBQ, weekend hang outs and effortless entertaining with mates. Welcome home.
The bathroom is modern and well designed with a large shower and vanity that has storage plus overhead cabinet as well.
The living areas are light and bright with a towering roofline that adds to the feeling of bright and breezy within the home. The kitchen has a breakfast bar with banks of built in storage plus a pantry and hard wearing laminate counters while the open plan living and dining areas have a pendant lighting and a sliding door through to the private rear yard and into the spa area with a bank of louvered windows to let in the breeze.
Unit 24 is set in a little court with only local traffic, a single carport parking bay is sheltered at the front of the unit and there is an external laundry and storage room positioned at the front with a grassy lawn area as well all behind 6ft double gates and fencing.
The complex is positioned well within the Humpty Doo community and is only moments from local schools, daycares and shops. Surrounded with leafy tropical gardens and wide central driveway with off street guest parking banks dotted throughout, each home is private and well maintained.
Features:
• Three bedroom ground level unit in a well presented complex setting
• Sweeping main road winds through the complex with banks of off street guest parking
• Single carport parking bay at the front of the home with 1.8m high double gate and fencing
• External laundry and storage room is located at the front
• Main bedroom includes a BIR, carpet to all bedrooms and aircon
• Raked ceilings tower adding in layers of height to this spaciously designed home
• Tiled flooring in the living and kitchen spaces with sliding doors at the far end through to the back yard
• Kitchen includes a breakfast bar and banks of built in storage plus a pantry as well
• 2nd gated entry through to the unit from a communal carpark
Castle Real Estate Body Corporate Fees: $1,127.00 quarterly
Around the Suburb:
• 2 mins through to the Humpty Doo Day Care and nearby to schools and senior campus
• Coolalinga shopping centre is also nearby with speciality shops and major retailers
• Walk to the tavern for an easy midweek meal, the kids can ride or walk to school
• Local creeks and finishing spots in the wet season, ask another local for the best spots
Heating & Cooling
Outdoor Features
Mortgage Calculator
$3,078
Estimated monthly repayments based on advertised price of $299000.
Property Price
Deposit
Loan Amount
Interest Rate (p.a)
Loan Terms

